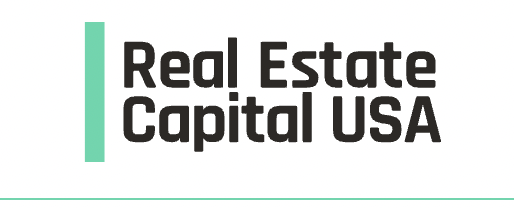The following is a selection of media placements for Great Ink clients and a summary of each.

Client
The Cordish Companies
Date
October 19, 2021
Cordish Cos. Breaks Ground on $140M Kansas City Tower
By Gail Kalinoski
summary
The Cordish Companies began construction on Three Light Luxury Apartments, a 26-story, 288-unit multifamily property in the Power & Light District of Kansas City, Mo. Three Light’s opening will bring the total number of new apartment units in downtown Kansas City from the developer to 900. While Three Light will have luxury units, including several penthouse apartments that are already in lease negotiations, it will also have more than 20 percent of its units priced below the 80 percent AMI affordability threshold.

Client
The Praedium Group, Waterton
Date
October 18, 2021
2021 Women in Real Estate
summary
Lindsay Shuckman, a vice president at The Praedium Group, and Maria Oliva of Pathway to Living, the senior housing arm of multifamily investor and operator Waterton have been named to Connect Commercial Real Estate’s Women in Real Estate 2021.

Client
Jonathan Rose Companies
Date
October 14, 2021
Many House Hunters Are Choosing Diverse Neighborhoods That Reflect a Changing Population
By Cecilie Rohwedder
summary
U.S. homebuyers and renters are seeking out economically, racially and culturally diverse communities, leading more developers finding ways to put inclusive properties on the market, and blending affordable units with market rate homes. Jonathan Rose, president of the Jonathan Rose Companies is quoted, nothing that real estate can help solve environmental and social issues. His company creates what it calls “communities of opportunities,” or developments with space for community events and services, such as health screenings, exercise classes and after-school programs.

Client
View, Inc.
Date
October 14, 2021
Bright future for smart glass in airports: View Inc QA
By Frankie Youd
summary
Airport Technology spoke with Kristi Crase, View, Inc’s strategy director of aviation, about the firm’s latest installation at Memphis International Airport, and the ways that the company’s smart technology enhances passenger experience and improves energy-efficiency.

Client
Jonathan Rose Companies
Date
October 13, 2021
Many House Hunters Are Choosing Diverse Neighborhoods That Reflect a Changing Population
By Cecilie Rohwedder

Client
EW Howell Construction Group
Date
October 12, 2021
Worker, Supply Shortages Hit Builders
By Jeff Shaw
summary
An article in Seniors Housing Business details the shortage of construction supplies and workers, which, combined with materials prices at all-time highs, is causing many contractors to be innovative with current projects. Kevin McKenna, a vice president at EW Howell Construction Group in New York talks with editor Jeff Shaw about the firm’s experience building senior living facilities during the shortage, and delves into several recently completed projects in the NY/NJ area.

Client
The Praedium Group
Date
October 12, 2021
Abundant liquidity is keeping distress at bay - for now
By Samantha Rowan
summary
Russ Appel, founding principal at The Praedium Group, was a member on an inaugural roundtable for Real Estate Capital USA. Topics ranged from the stark divergence between high-end and commodity office properties, the willingness of institutional investors to be flexible, changes to the U.S. tax code, and how lenders and borrowers are leaning into green strategies.

Client
MdeAS
Date
October 12, 2021
Architect completes major redevelopment of West Side office tower where Amazon is a tenant
By Liz Young
summary
The New York Business Journal reports on MdeAS’ completion of the redevelopment of 410 10th Avenue for SL Green/601 W. Cos. The redevelopment of the 636,000-SF building included relocated lobbies, refreshing the upper floor workspaces, and addition of a rooftop terrace.

Client
The Praedium Group
Date
October 8, 2021
Investor Targets Texas Suburbs in Latest Apartment Deals
By Marissa Luck
summary
The Praedium Group recently purchased Lenox Grand Crossing, a 330-unit apartment project in Katy, west of Houston, as well as Norra Apartments, a 347-unit complex in Lewisville, near Dallas. The sales prices weren’t disclosed, but lender New York Life Real Estate Investors said it provided two mortgages for the deals totaling $96 million.The acquisitions allow Praedium to tap into two suburbs within markets seeing soaring population gains.

